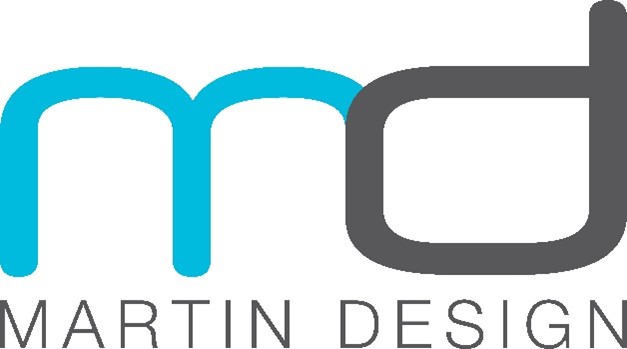We worked to achieve a D&B project for John Wright with most of the design drawings and 3D coordination in a complex space carried out using Revit. The project needed a high degree of detail to achieve the concealed services in a preformed CLT structure.
Comments are closed
